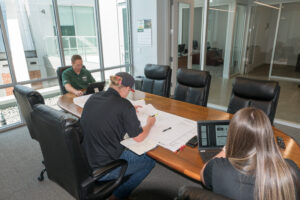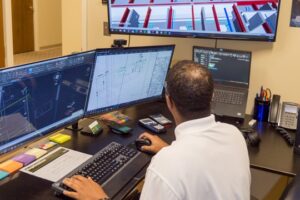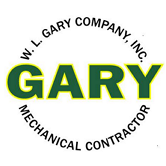The concept of drawing coordination comes from the idea that systems within a building should be designed for installation to avoid collisions and conflict. W. L. Gary Company take the separate working systems received from the architects and engineers and reroutes them to be installed together in tight spaces. When coordination is started early, the process saves time, money and headaches in getting all trades installed quickly and conflict free.
Shop Drawings

To aid in the coordination process W. L. Gary Company draws our jobs in 3D. This allows us to easily generate section and elevation views and creates a piping model that we can send to other trades for coordination and collision detection. From that 3D model it is a simple step to create precision shop drawings for our installers.
Design Assist
With the pace of today’s construction job schedule, W. L. Gary Company frequently receives bid and construction drawings that are not at 100% completion. We have the capability and experience to assist engineers and general contractors in taking these partial drawings through the rest of the design, drawing, modeling, and construction process. Learn more about our Design Assist Process.
BIM

There was a time when one would hear, “The future of coordination and construction is BIM.” Now the concept of Building Information Modeling (BIM) is a reality, and the future is now. W. L. Gary Company draws in 3D which is the first stage of BIM. By creating an accurate 3D model of the systems we install, we can participate in full 3D coordination and provide a visually stunning and practical product for the customer and end-user. The equipment in our model can be tagged with information from make and model numbers to date of installation and other pertinent information. The tag can also contain a link to anything from the manufacturer’s website to PDFs of the cut-sheet for the equipment. This in-depth tagging eliminates guesswork and allows for comprehensive maintenance scheduling for building engineers to get the most out of the systems that drive their buildings.
